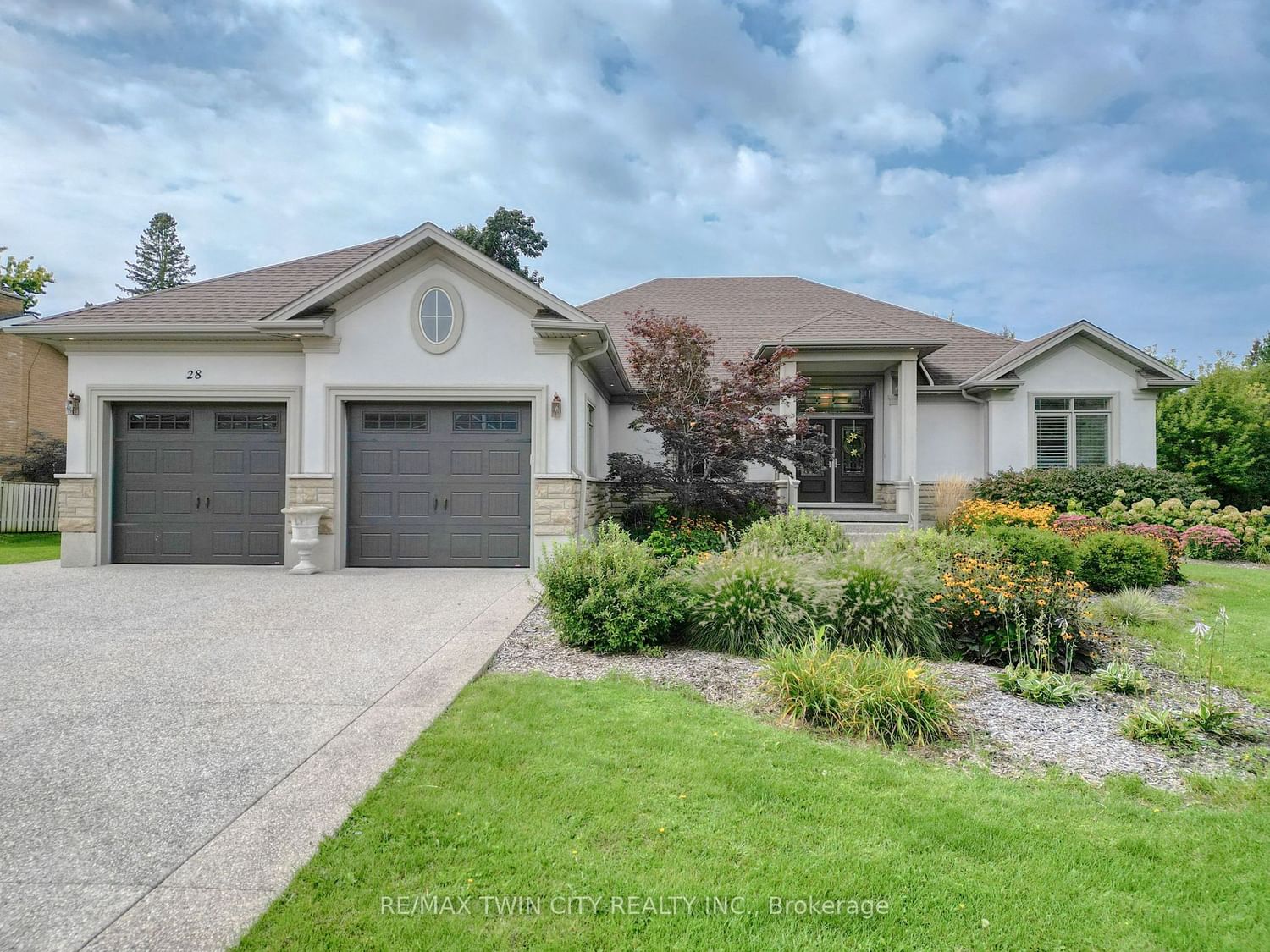$1,325,000
$*,***,***
3-Bed
2-Bath
2000-2500 Sq. ft
Listed on 1/10/24
Listed by RE/MAX TWIN CITY REALTY INC.
Custom built bungalow, offering a lavish & spacious living experience. Open-concept layout connects the living spaces, creating flow & unity. High ceilings & large windows flood the home w. natural light. Gourmet kitchen features stainless steel appliances, custom cabinetry, & a center island w. a breakfast bar. Dining area offers a stylish & elegant setting for formal meals. Spacious living room is the ideal place to unwind & relax. This bungalow boasts 3 generously sized bdrms, each designed w. comfort & privacy in mind. The primary suite features an ensuite bthrm w. soaking tub, walk-in shower, double vanities & walk-in closet. Unfinished basement w. separate entrance is perfect canva for creating an accessory apt tailored to your needs. Step outside to the backyard onto the covered porch, where you'll find a private oasis perfect for outdoor entertaining or simply enjoying the serene surroundings. Double car garage w.triple wide driveway offering ample parking for up to 8 vehicles.
Located close to the city, this bungalow offers the best of both worlds - a peaceful and private retreat just minutes away from all the amenities and attractions the city has to offer.
To view this property's sale price history please sign in or register
| List Date | List Price | Last Status | Sold Date | Sold Price | Days on Market |
|---|---|---|---|---|---|
| XXX | XXX | XXX | XXX | XXX | XXX |
X7392602
Detached, Bungalow
2000-2500
10
3
2
2
Attached
8
6-15
Central Air
Full, Unfinished
Y
Brick, Stucco/Plaster
Forced Air
N
$7,283.00 (2023)
150.00x100.00 (Feet)
